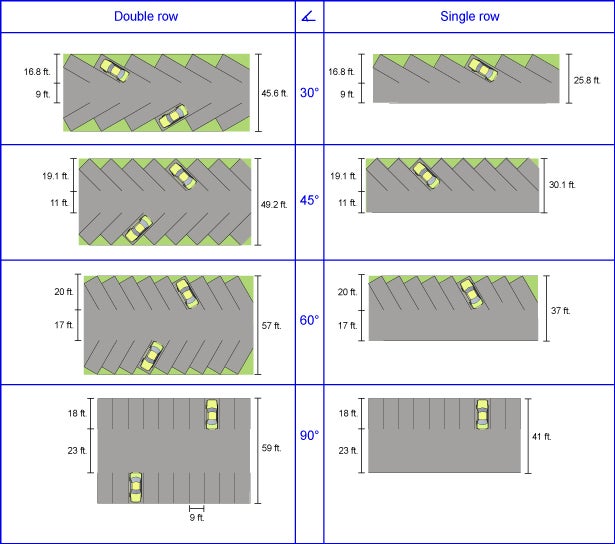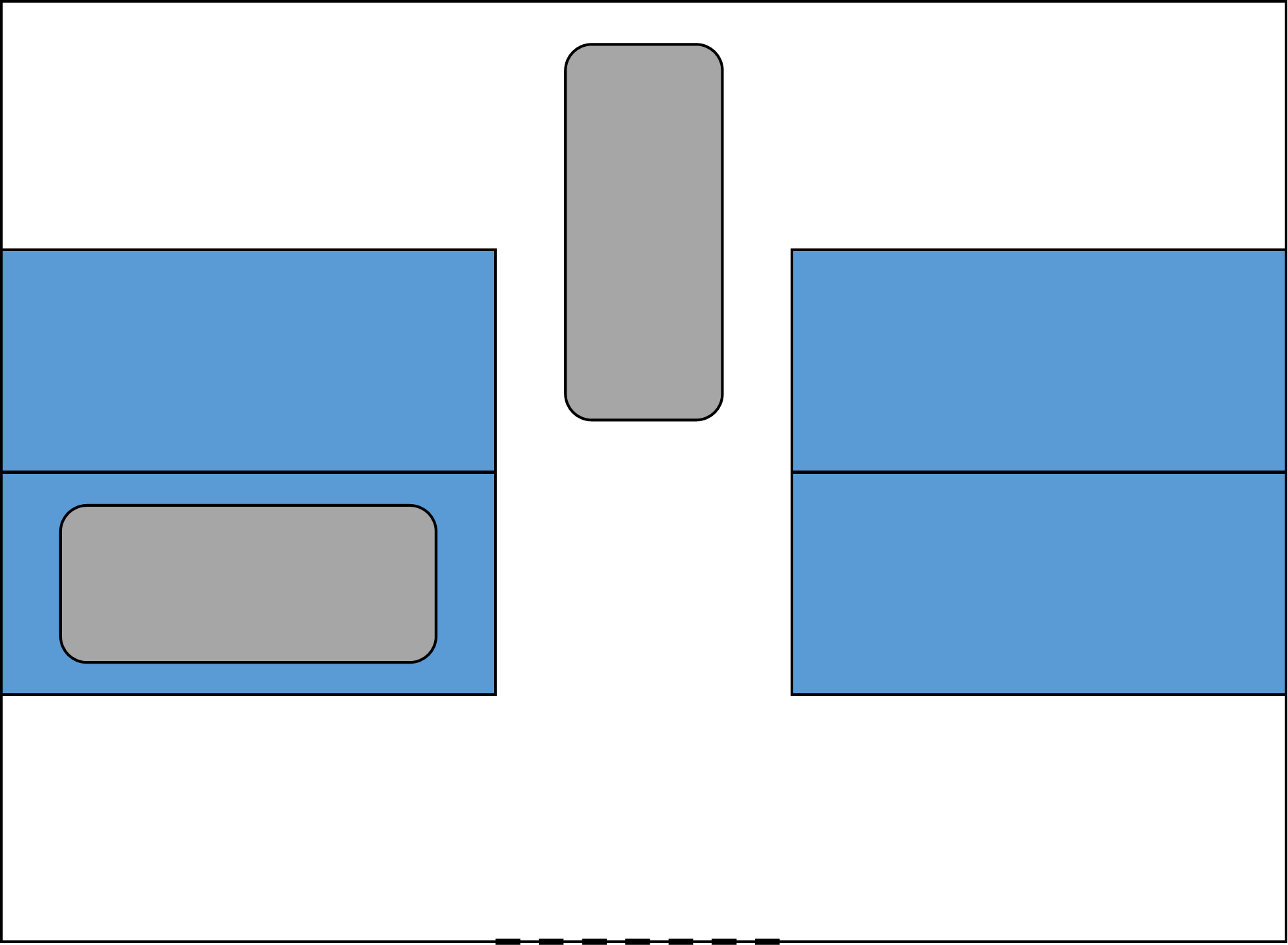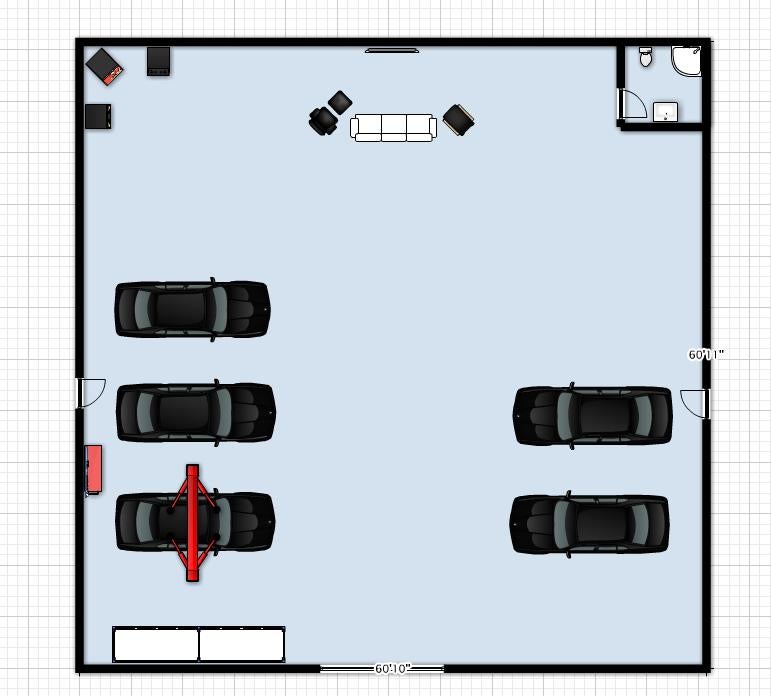 "Battery Tender Unnecessary" (carac)
"Battery Tender Unnecessary" (carac)
03/12/2014 at 10:18 • Filed to: None
 2
2
 15
15
 "Battery Tender Unnecessary" (carac)
"Battery Tender Unnecessary" (carac)
03/12/2014 at 10:18 • Filed to: None |  2 2
|  15 15 |
I'm thinking minimum 50ft if you don't mind multi-point turns and 60 if you want more direct shots into spaces.
 N/A POWAAAHH
> Battery Tender Unnecessary
N/A POWAAAHH
> Battery Tender Unnecessary
03/12/2014 at 10:23 |
|
Cars are usually 2 to 3 meters wide, plus you should add 3m buffer for doors and walking, so 15m, which is 49' - 3".
 Party-vi
> Battery Tender Unnecessary
Party-vi
> Battery Tender Unnecessary
03/12/2014 at 10:23 |
|
What do you mean by row? As-in extra bays? I think the standard size used by architects is 24Lx12W for each vehicle bay, e.g. a two car garage is 24'x24', three car garage is 24'x36', etc.
 jariten1781
> Battery Tender Unnecessary
jariten1781
> Battery Tender Unnecessary
03/12/2014 at 10:26 |
|

 Jayhawk Jake
> Battery Tender Unnecessary
Jayhawk Jake
> Battery Tender Unnecessary
03/12/2014 at 10:37 |
|
You want to do it like a parking lot, not a column, right? So you can get any single car in or out without moving others?
It would depend on the length of the cars, but if you angle the spots about 60 degrees I don't think it would need to be THAT wide.
Going off Party-vi's standard sized garage bay, I'd think for most cars you would need about 16 feet wide columns (assuming you park at 60 degrees) and a 12 foot aisle. So 44' wide absolute minimum. I think your 50' estimate would be about right if you don't have anything excessively long.
 OPPOsaurus WRX
> Party-vi
OPPOsaurus WRX
> Party-vi
03/12/2014 at 10:38 |
|
You got it. Typicall your houses are 3 bays 24'X36'. Right now i'm working on the design for a house that is 24' deep and 33' wide which is still ok for 3 cars. I'm not really sure what your thinking though. can you elaborate a bit?
 Jayhawk Jake
> Party-vi
Jayhawk Jake
> Party-vi
03/12/2014 at 10:39 |
|
I think he means parking lot style, so you can get any car in and out without moving the others. That's what drives the width, if you wanted to park in columns where you'd have to pull everything out to get to cars in the middle, it's an issue of depth not width.
 OPPOsaurus WRX
> Jayhawk Jake
OPPOsaurus WRX
> Jayhawk Jake
03/12/2014 at 10:41 |
|
Possibly? At that point why not just install another door? I would imagine it would be cheaper to just add another door than add 10' in depth to the building.
 Battery Tender Unnecessary
> Jayhawk Jake
Battery Tender Unnecessary
> Jayhawk Jake
03/12/2014 at 10:42 |
|
Yeah, like one big bay in the center of the entrance wall, a path down the center, parking on either side, like a parking tower.
 Party-vi
> OPPOsaurus WRX
Party-vi
> OPPOsaurus WRX
03/12/2014 at 10:43 |
|
Methinks you replied to me instead of Battery Tender.
 Jayhawk Jake
> OPPOsaurus WRX
Jayhawk Jake
> OPPOsaurus WRX
03/12/2014 at 10:46 |
|
What do you mean? Another bay or a door on the backside?
It really depends how many cars we are talking about. If you wanted 4 cars and had the space, you could extend a 2 car garage to fit 2 deep and a door on either side. That lets you park 2 columns of 2 cars and go out the front/back. Then you could add more bays to have more cars. In that scenario, the 24x12 bay would become 48x12
Cost wise, now you have added the cost of an extra door, and if you are storing 4 cars it's 4 doors and that could become costly. The tradeoff would be laying the garage out a little bit wider and parking the cars at an angle, with door so you drive in between the two rows and park along a wall.
Another option COULD be just a really long garage with 2 aisles, where one aisle is cars and the other is a lane. Then you could parallel park your cars, and if you wanted more cars you could switch to two columns of cars and back out all the others to remove the one you want.
 OPPOsaurus WRX
> Battery Tender Unnecessary
OPPOsaurus WRX
> Battery Tender Unnecessary
03/12/2014 at 10:48 |
|
I laid out the 60* idea in CAD. There is no benefit from doing this. I used a 24'x50' foot print with the door centered on the long wall. I ended up with 2 spots on either side. It would be damn near impossible to get the first 2 cars in to where they should be. Maybe post a pic of an existing garage so we can get a better idea of what your talking about.
 Jayhawk Jake
> Battery Tender Unnecessary
Jayhawk Jake
> Battery Tender Unnecessary
03/12/2014 at 10:50 |
|
That's what I thought. See my other reply for my crude head math. If you could find the width of a parking tower and subtract an extra center lane, that would give you a good number.
 Party-vi
> Battery Tender Unnecessary
Party-vi
> Battery Tender Unnecessary
03/12/2014 at 11:02 |
|
I see.
Go to a local(ish) parking garage and measure the width of the lane and length of the spaces. I'm imagining your garage would open to a 12' wide center lane with parking perpendicular to the center lane on either side. Let's say the spaces are 20' deep and 9' wide. Depending on how many vehicles you have, your garage would be something like this.

That's a standard 12' double garage door. The spaces (blue) are 20'x9' and the gray blob is your SLS AMG. Everything is to-scale. There's 10' between the spaces and the front/back wall of the garage. Outside dimensions are 32' wide and 38' deep.
 Sn210
> jariten1781
Sn210
> jariten1781
03/12/2014 at 11:03 |
|
Oh man, this graphic has me rethinking my garage plans... I wonder if I can make a four car single row garage....
 Battery Tender Unnecessary
> OPPOsaurus WRX
Battery Tender Unnecessary
> OPPOsaurus WRX
03/12/2014 at 11:31 |
|
Going to be a shop/garage with lifts. The space adjacent to the center entrance on either side would be storage/parts/tools.
Just throwing together some ideas. Going to erect a steel building just for storage to begin with. Down the road frame up some living area.
